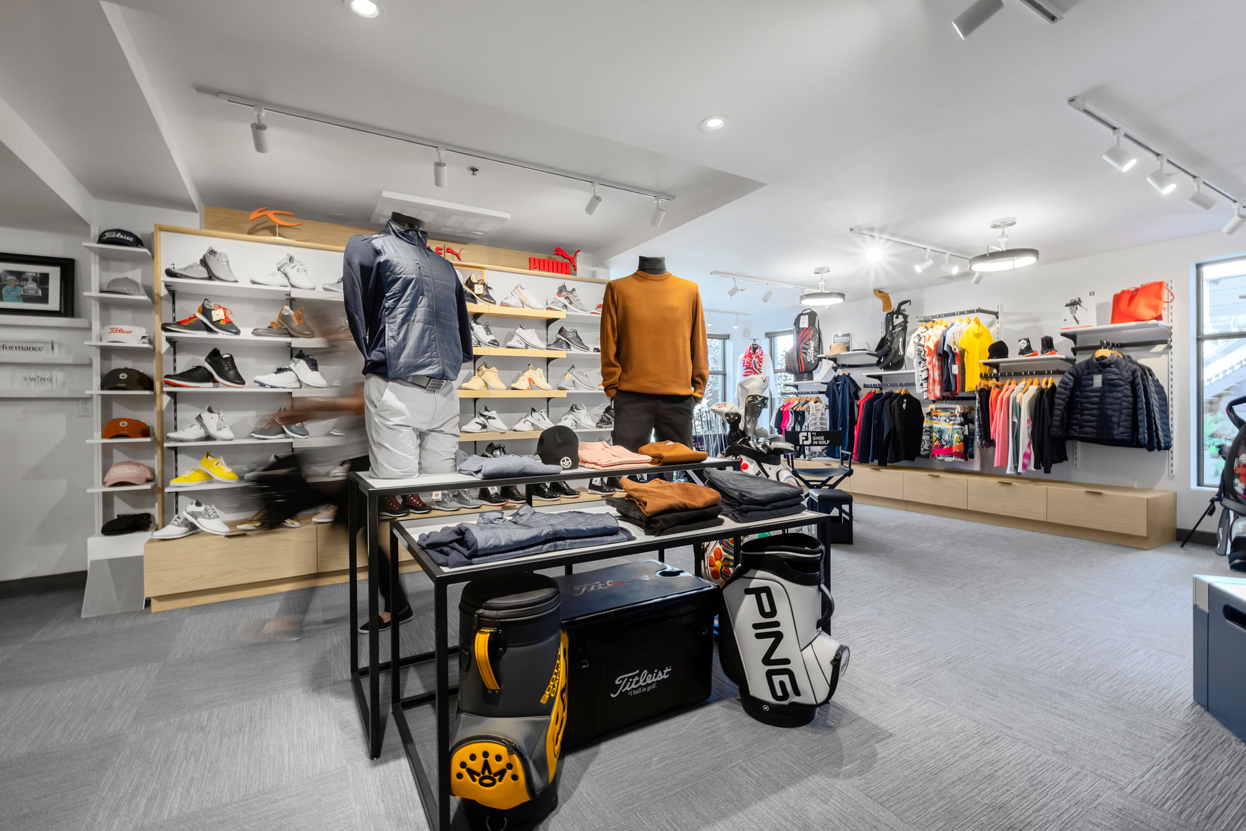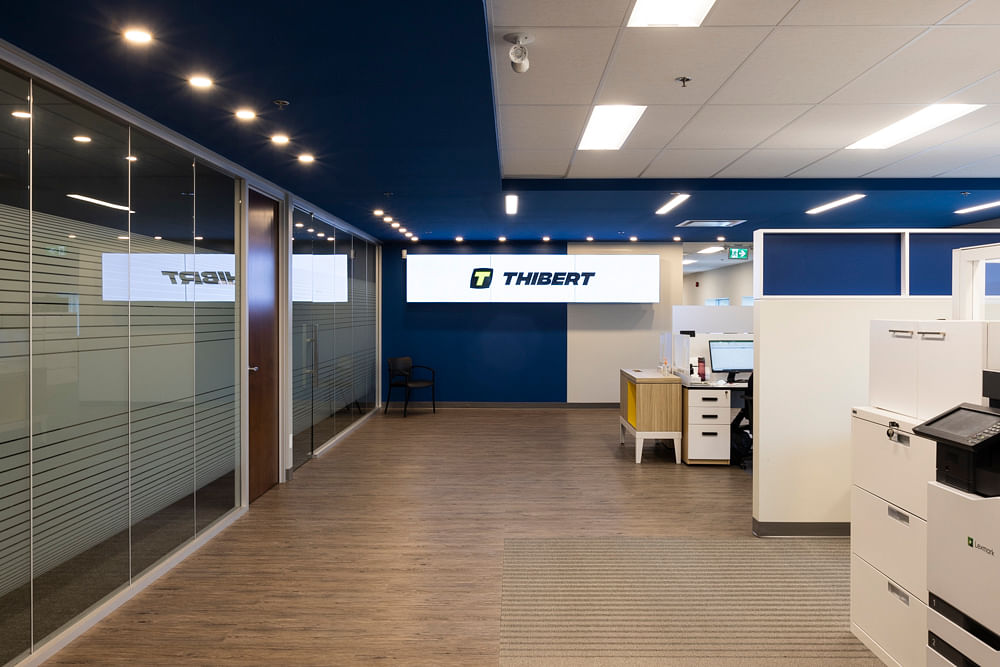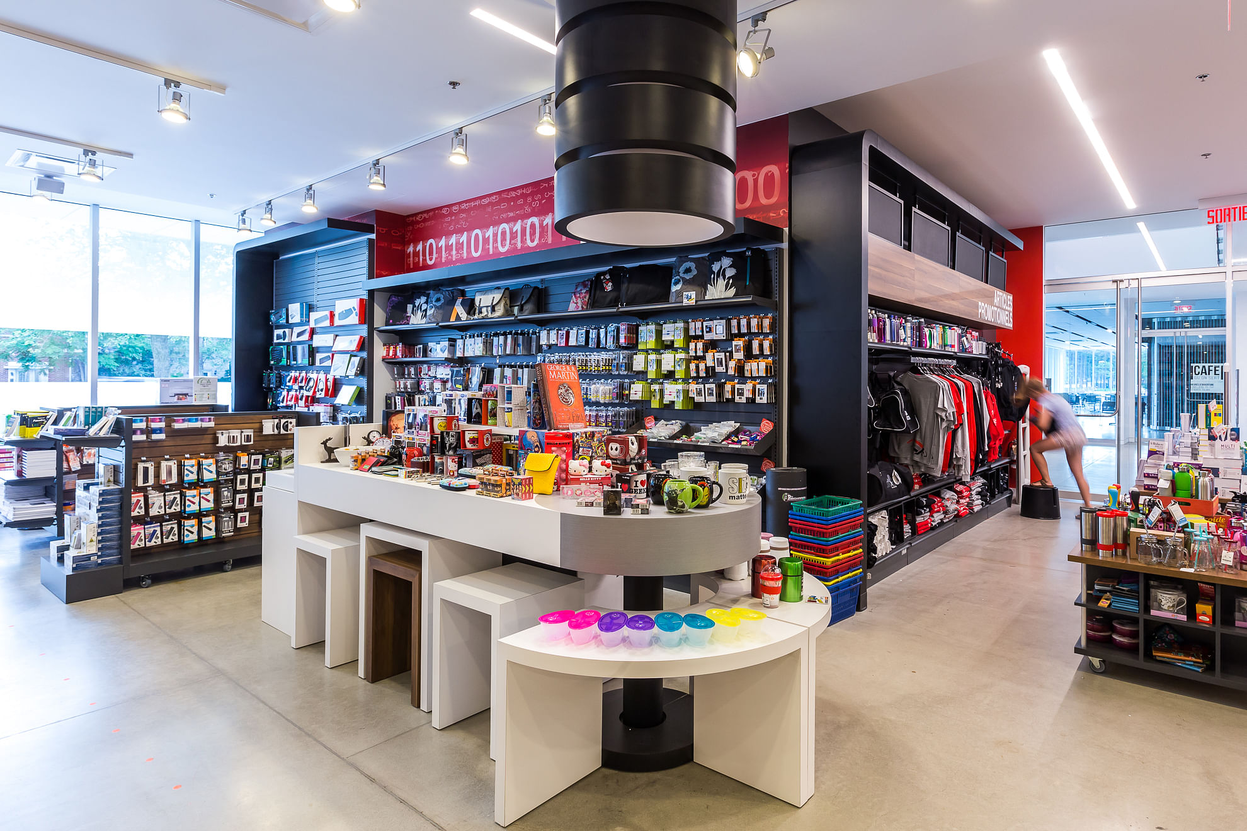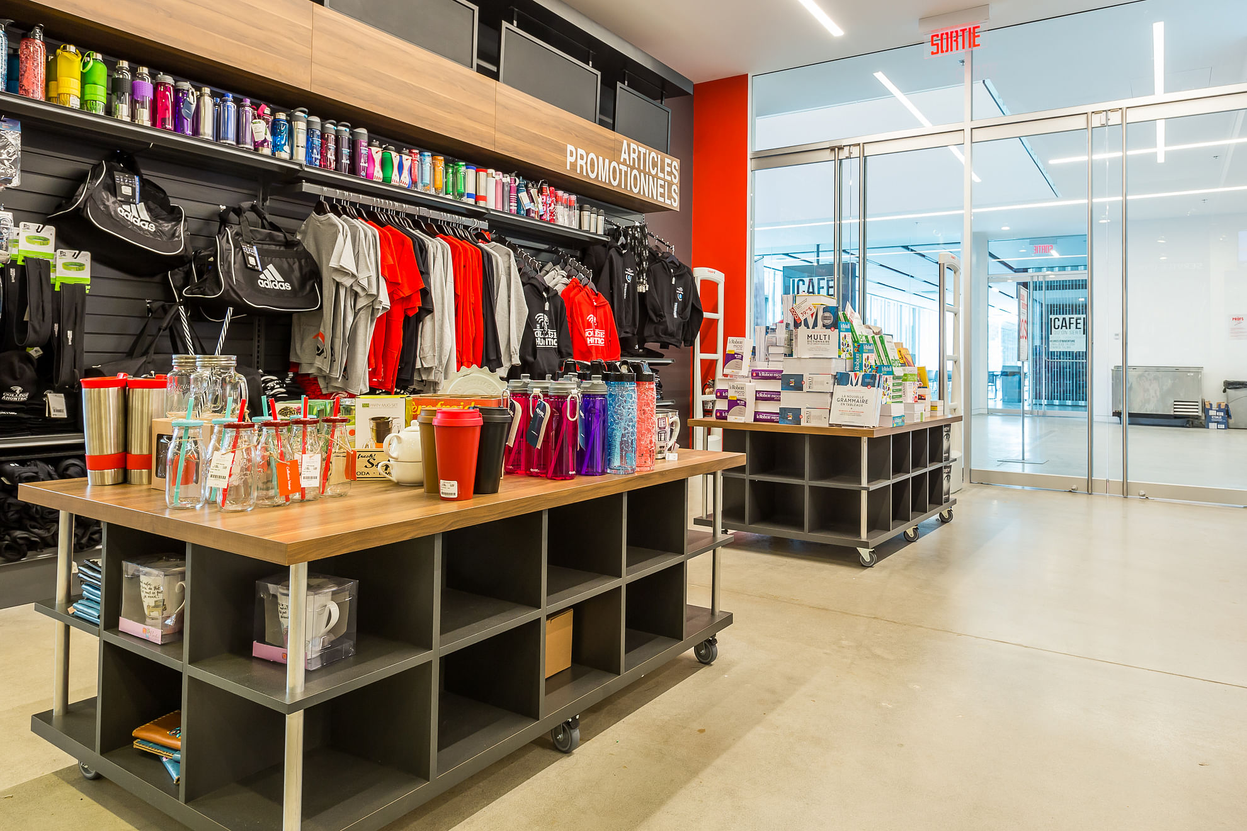Modular Design:
A flexible solution for commercial interiors
What is modular design?
Modular design is an approach to creating commercial spaces that focuses on flexibility and adaptability. Unlike a static layout, a modular space is designed to quickly evolve in response to changing needs, such as fluctuations in foot traffic, seasonality, promotional campaigns, or new customer preferences.
In an ever-changing economic and retail environment, modular layouts provide a strategic solution for optimizing sales areas. With adaptable modules and custom-made furniture, businesses can efficiently reorganize their spaces, enhance customer experience, and extend the lifespan of their layout
The Principles of Modular Design
Modularity :
Modularity is at the core of this design. Modular elements, such as movable walls, adjustable shelves, and reconfigurable furniture arrangements, allow for easy reconfiguration of the space based on specific needs.
Functional Flexibility :
Modular spaces are designed to serve multiple functions. For example, a retail space can be transformed into a presentation room or an event area depending on the current needs.
Scalability :
Modular design solutions incorporate scalable elements that allow spaces to adjust to future changes without requiring major renovations.
Examples of Applications
Modular design proves to be extremely versatile in various commercial contexts. Modular designs allow for the reorganization of displays to align with seasons and promotions, ensuring both attractive and functional presentation. Adaptive configurations facilitate the creation of collaborative or focused workspaces depending on team needs. Lastly, modular configurations optimize space during peak times, such as back-to-school season or holiday periods.

Retail Stores
Modular designs allow for the reorganization of displays based on seasons or promotions, offering an attractive and functional presentation of products.
See the complete project
Office Spaces
Adaptive offices can be reconfigured to meet the varied needs of teams, such as creating collaborative spaces or focus areas.

Seasonal Retail Spaces
Adaptive configurations allow for optimizing spaces for seasonal peak times, such as back-to-school season or holiday periods.

Modular design is a modern and high-performance approach to creating commercial spaces that can meet the evolving needs of users. By focusing on modularity, functional flexibility, and scalability, businesses can design commercial layouts that adapt quickly to change and enhance customer experience.
Integrating these principles into your custom space planning not only optimizes the efficiency and profitability of the area but also creates an attractive and engaging environment for customers.
Contact us to discuss your project and discover how our adaptive design solutions can transform your commercial space!